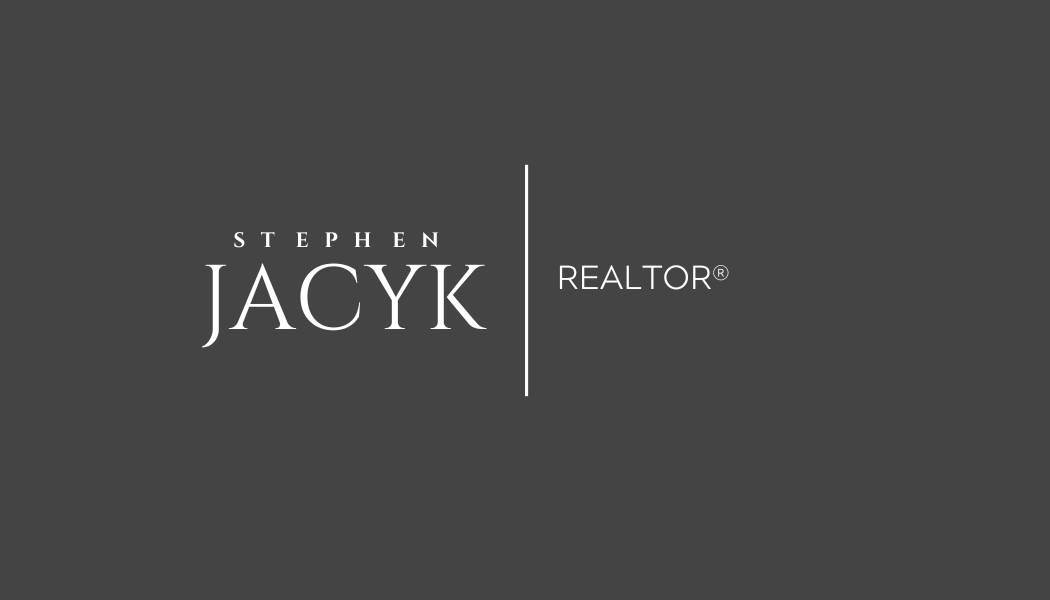


Listing Courtesy of:  CREA - Coldwell Banker Feed / Coldwell Banker Park Avenue Real Estate / Stephen Jacyk
CREA - Coldwell Banker Feed / Coldwell Banker Park Avenue Real Estate / Stephen Jacyk
 CREA - Coldwell Banker Feed / Coldwell Banker Park Avenue Real Estate / Stephen Jacyk
CREA - Coldwell Banker Feed / Coldwell Banker Park Avenue Real Estate / Stephen Jacyk 230 McLean Avenue Selkirk, MB R1A 0T6
Active (51 Days)
$449,900
MLS®:
202516444
202516444
Type
Single-Family Home
Single-Family Home
County
Selkirk
Selkirk
Listed By
Stephen Jacyk, Coldwell Banker Park Avenue Real Estate
Source
CREA - Coldwell Banker Feed
Last checked Aug 22 2025 at 10:50 PM GMT+0000
CREA - Coldwell Banker Feed
Last checked Aug 22 2025 at 10:50 PM GMT+0000
Bathroom Details
- Full Bathrooms: 2
- Partial Bathroom: 1
Interior Features
- Washer
- Refrigerator
- Dishwasher
- Stove
- Dryer
- Garage Door Opener
- Garage Door Opener Remote(s)
Lot Information
- Flat Site
- No Smoking Home
Heating and Cooling
- Forced Air
- Electric
- Central Air Conditioning
Flooring
- Laminate
- Vinyl
- Wall-to-Wall Carpet
Utility Information
- Sewer: Municipal Sewage System
Parking
- Attached Garage
Stories
- 2
Living Area
- 1,470 sqft
Location




Description