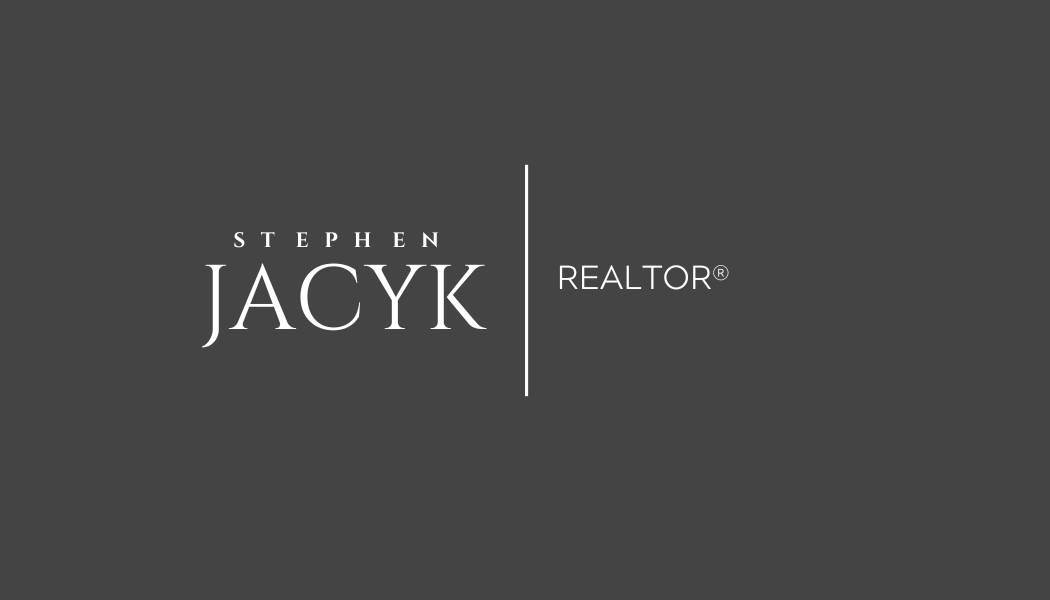


Inscription par:  CREA - Coldwell Banker Feed / Coldwell Banker Park Avenue Real Estate / Stephen Jacyk
CREA - Coldwell Banker Feed / Coldwell Banker Park Avenue Real Estate / Stephen Jacyk
 CREA - Coldwell Banker Feed / Coldwell Banker Park Avenue Real Estate / Stephen Jacyk
CREA - Coldwell Banker Feed / Coldwell Banker Park Avenue Real Estate / Stephen Jacyk 92 Fifth Street Beausejour, MB R0E 0C0
En vigueur (67 Jours)
139 900 $
MLS®:
202503622
202503622
Catégorie
Single-Family Home
Single-Family Home
Année de Construction
1986
1986
Vue
View
View
Ville
Beausejour
Beausejour
Listed By
Stephen Jacyk, Coldwell Banker Park Avenue Real Estate
Source
CREA - Coldwell Banker Feed
Dernière vérification Mai 9 2025 à 2:45 AM GMT+0000
CREA - Coldwell Banker Feed
Dernière vérification Mai 9 2025 à 2:45 AM GMT+0000
Détails sur les salles de bains
- Salle de bains: 1
Informations sur le lot
- Balcony
Chauffage et refroidissement
- Baseboard Heaters
- Electric
- Wall Unit
Informations sur le condo
- Frais: $304/Monthly
Planchers
- Laminate
Informations sur les services publics
- Sewer: Municipal Sewage System
Stationnement
- Parking Pad
- Other
Étages
- 1
Surface Habitable
- 850 pi. ca.
Lieu




Description