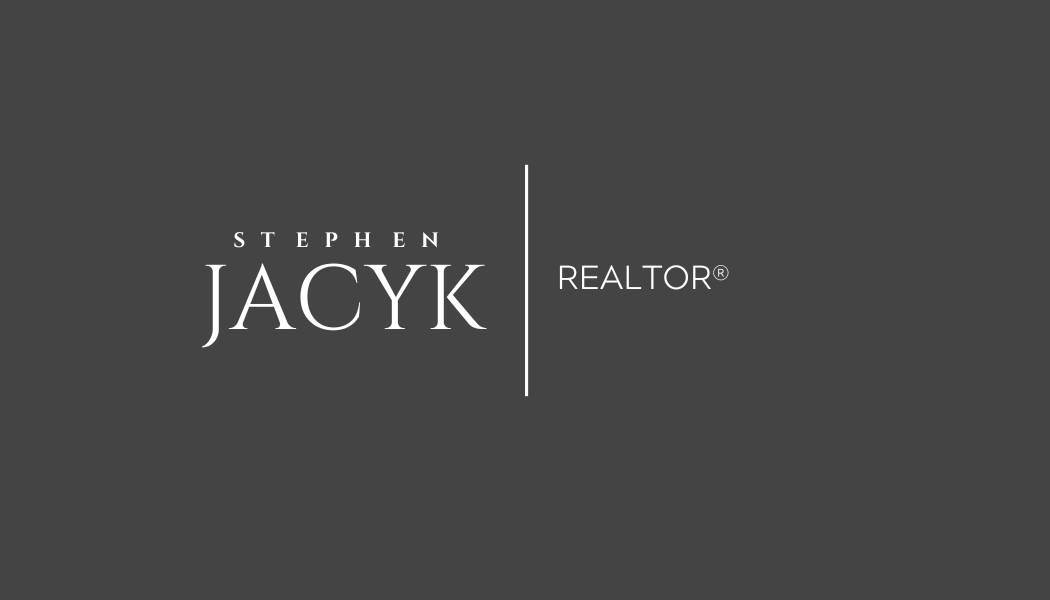


Listing Courtesy of:  CREA - Coldwell Banker Feed / Coldwell Banker Park Avenue Real Estate / Stephen Jacyk
CREA - Coldwell Banker Feed / Coldwell Banker Park Avenue Real Estate / Stephen Jacyk
 CREA - Coldwell Banker Feed / Coldwell Banker Park Avenue Real Estate / Stephen Jacyk
CREA - Coldwell Banker Feed / Coldwell Banker Park Avenue Real Estate / Stephen Jacyk 120 Fifth Street South Beausejour, MB R0E 0C0
Active (24 Days)
$233,324
MLS®:
202513996
202513996
Type
Single-Family Home
Single-Family Home
Year Built
1977
1977
Style
Bungalow
Bungalow
County
Beausejour
Beausejour
Listed By
Stephen Jacyk, Coldwell Banker Park Avenue Real Estate
Source
CREA - Coldwell Banker Feed
Last checked Jun 29 2025 at 1:20 PM GMT+0000
CREA - Coldwell Banker Feed
Last checked Jun 29 2025 at 1:20 PM GMT+0000
Bathroom Details
- Full Bathrooms: 2
Interior Features
- Washer
- Refrigerator
- Central Vacuum
- Dishwasher
- Stove
- Dryer
- Microwave
- Storage Shed
- Window Coverings
- Jetted Tub
Lot Information
- Back Lane
- Wet Bar
- Closet Organizers
- No Smoking Home
- Sump Pump
Heating and Cooling
- Forced Air
- Heat Recovery Ventilation (Hrv)
- Electric
- Central Air Conditioning
Flooring
- Laminate
- Wall-to-Wall Carpet
Utility Information
- Sewer: Municipal Sewage System
Parking
- Other
- None
- Rear
Living Area
- 1,160 sqft
Location
Listing Price History
Date
Event
Price
% Change
$ (+/-)
Jun 17, 2025
Price Changed
$319,900
-3%
-10,000




Description